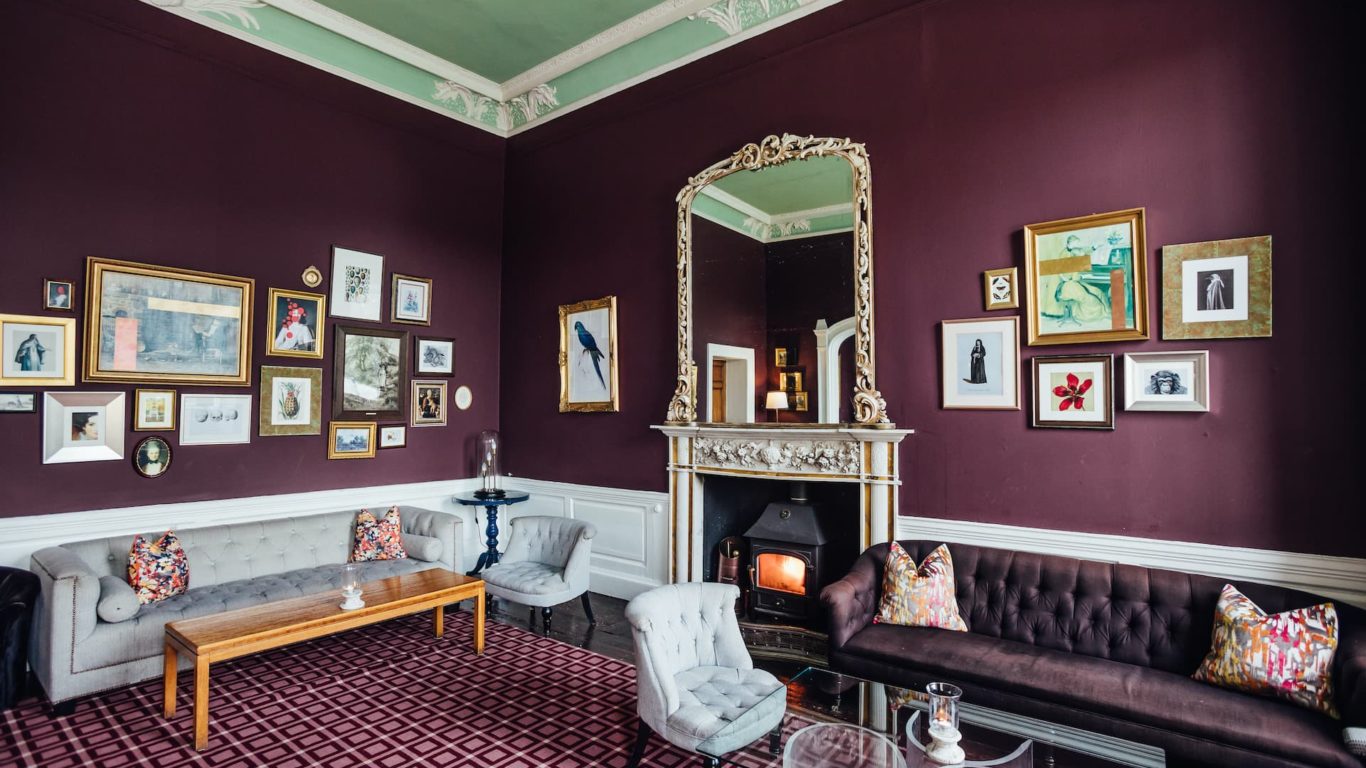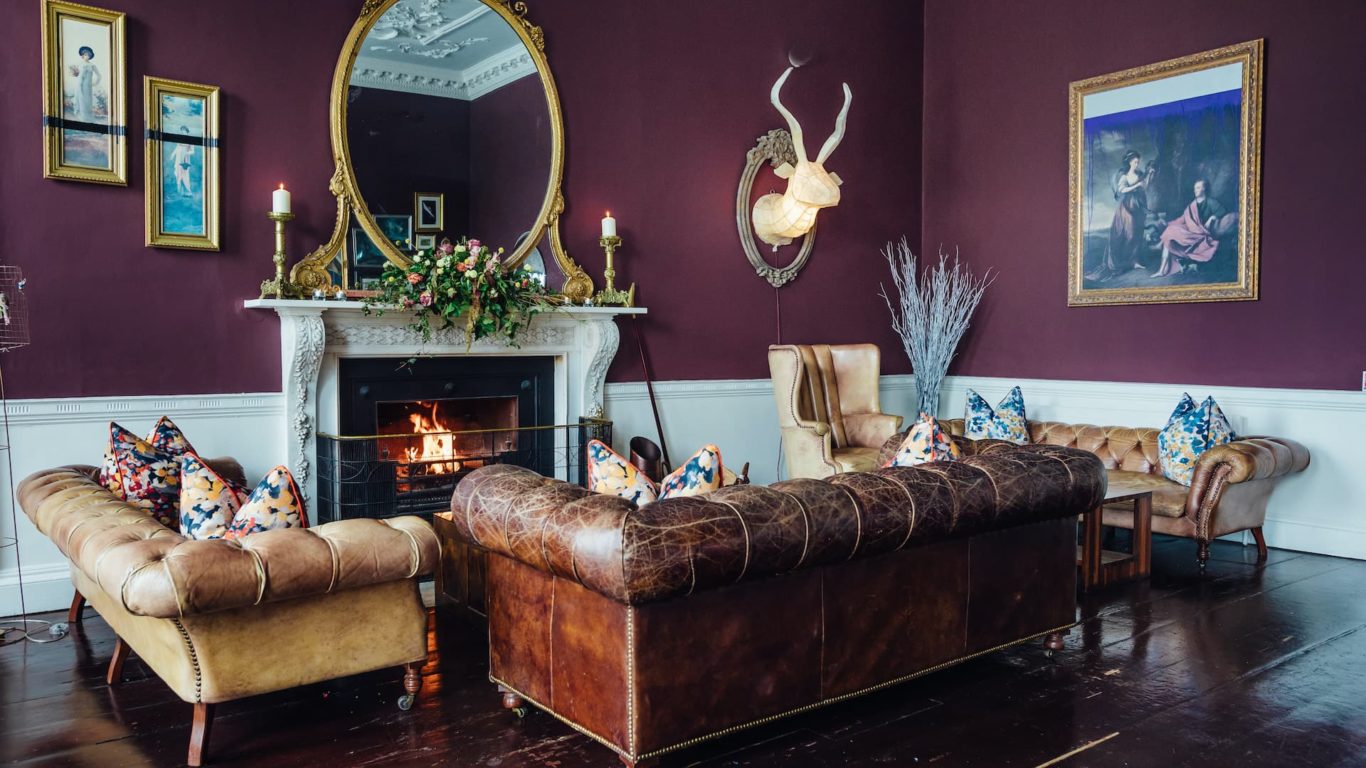History
of Bellinter House Hotel
Bellinter House sits on the south bank of the River Boyne within sight of ancient Tara and is approximately six miles from the town of Navan.
This splendid Georgian mansion, built about 1750, was designed by Richard Castle for John Preston, grandfather of the first Lord Tara.
Bellinter (or more correctly Ballinter) takes its name from the Irish or Gaelic words, “Balle an tSaoir,” which means the home of the stonemason. Bellinter is located in the civil parish of Assey and in the barony of Lower Deece in the County of Meath.
Built on the bank of the Boyne River,
a river that sets forth the history of Ireland on its journey to the sea. Over 5,000 years ago the Impressive tombs of Newgrange, Knowth, and Dowth were built on the banks of this river by men who were only acquainted with stone and wood, while 3,000 years later the Celtic High Kings of Ireland ruled from their palaces on the Hill of Tara. St. Patrick started his conversion of the Irish at Slane and began a golden period in Irish history when Ireland became known as the “Island of Saints and Scholars.” Kells was one such monastic center, made famous by its connection to the Book of Kells, the most beautiful illuminated manuscript of the Middle Ages. The Anglo-Norman Invaders made Meath one of their strongholds while in the 17th century Cromwell led his armies through the river valley. Ireland continued to be a battleground with the Battle of the Boyne being fought between two kings in 1690.
Following these Invasions and wars, the rich lands of Meath changed hands and the new landowners built mansions beside the river. Up river, one can find Bective House, Balsoon House, and Rathnally while downstream is Dowdstown and Ardsallagh. These mansions have now lost the huge estates which supported the upkeep of these “big houses” and so are left without an income to support their upkeep.
Home to the Preston family
for nearly two centuries, Bellinter House is one of the finest examples of country architecture in Co. Meath.
A medium – sized country house, Bellinter was designed in a country villa style by Richard Castle for John Preston. Houses such as this were designed for wealthy men who left the city in the summer and played as country gentlemen. The house was a retreat and a functioning estate house. The main floor was the area to which the public were admitted with the first floor being for real family life. The basements were for the servants. One wing contained the servants’ quarters and the kitchens while the other contained the stables. The vaulted stables had oat lofts overhead and a crusher house. One gate at one end of the house led to the stableyard while the other led to the farmyard.
An inventory of furniture at Bellinter was made about 1893 when the Briscoe family took over the house. A total of 48 pages listed approximately 1,200 Items. The contents were listed according to the room with the names of each room given:- Butler’s pantry, dining room, study, drawing-room, yellow room, new room, blue room, stair head, staircase, hall, Duffy’s room, study, passages, His Reverence’s room, morning room, housekeeper’s room, housemaid’s room, spare room, and dressing room.
In 1901 the house is listed as having 22 rooms and 46 outbuildings.
Living in the house with the family were William Swan, the butler (aged 70), Bridget Geraghty, the cook (aged 50), Theresa Mulvany, the housemaid (aged 50), Ellen Molloy, the kitchen maid (aged 30), the steward, Michael Bennett (aged 55) and two grooms. Living near the “big house” were the gardener, the pantry boy, and the kennel huntsman. In the 1911 census an Italian butler, Egido, Macario, appears in the house as does George Pritchard, a gamekeeper. In 1893 there were 21 workmen employed on the estate at an average wage of 9 shillings (45p) a week.
In 1924 Cecil Henry Briscoe
described the house as containing two drawing rooms, large and small dining rooms, a library, a hall with full sized billiard table, seven bedrooms, a bathroom, and servants’ apartments in a separate wing. There was a separate herd’s house and compact living house in the yard and also a gardener’s house. The demesne had a 9-hole golf course let on a lease for 70 per annum. There was good stabling with 19 loose boxes, excellent duck shooting, and good gallops for training racehorses.
The Briscoe family sold the house to William Holdsworth in the 1950s. The estate was purchased by the Irish Land Commission and broken up into farms of 50 acres or less. The house and 12 acres of land were purchased by the Sisters of Sion in 1965 and they took up residence in 1966. At this stage, the house needed extensive repairs with leaks in the roof and the front badly overgrown. The Sisters have brought the house back to its original beauty where possible and have very sensitively adapted the building for its present use.
John Preston founded the family fortune in Co. Meath. The son of Hugh Bolton of Preston, John is said to have been the grandson of Jenico, the third Viscount of Gormanston. The Gormanstons held a large amount of property in the eastern part of Co. Meath where they established themselves in the 15th century. The family managed to retain their lands and hold onto their Catholic faith.
John Preston established himself first in Dublin city.
A merchant, he was appointed as clerk of the Tholsel or Market House in 1650. Two days later he was elected as Alderman in the Corporation or city Government. Serving as city auditor on several occasions, John Preston was elected as Lord Mayor of Dublin in 1653.
Oliver Cromwell confiscated the lands of the Catholic Irish who had fought against his Parliamentary Armies. The confiscated lands were parcelled out to his soldiers and those who had invested in his campaigns, instead of a monetary reward. Many of the soldiers and adventurers who had backed Cromwell did not wish to leave England and move to an alien and hostile land and so sold the properties which they had been given.
The Nangle family, who held the title Barons of Navan, were outlawed and their lands confiscated. John Preston purchased their property from the English soldiers and adventurers who had no interest in coming to Ireland. In this manner, he managed to acquire 7,859 acres of land In Meath and Queen’s County (now Co. Laois). He placed 1,737 acres in trust for the keeping of two schools, one at Navan and the other at Ballyroan in Queen’s County. This may have been a ploy that would have made it more difficult for the original owners to seek the return of their property when charitable institutions were involved.
For the first 150 years
of the Preston School at Navan, the income of the lands held in trust went to the school headmaster who was usually a relative of the Preston family. For example, in 1755, Mr. Preston appointed his brother as a schoolmaster. In the early part of the 19th century, the school never had more than seven pupils with Roman Catholics sometimes being admitted. The Royal Commissioners considered the school as “one of the most remarkable instances of an abused trust” and the Bishop of Meath was also displeased with the situation in the school. The school was reformed and managed to survive until 1969 when it was amalgamated with Wilson’s Hospital school. The site of the school was used for the building of Navan Shopping Centre. In 1986 a plaque was erected at the shopping center to commemorate the tricentenary of the Preston school (1686- 1986).
Alderman John Preston of Dublin
was elected as Member of Parliament for Navan in 1661. When Charles II was restored to the throne John Preston was confirmed in his occupation of 7,859 acres of land under the Acts of Settlement In 1666. John Preston also held property in Dublin and he donated sites for the Royal Hospital at Kilmainham and the Bluecoat School. It is reputed that John Preston married a daughter of the Baron Nangle of Navan and that this was how he came into the lands in Co. Meath. However, this cannot be confirmed. John had four sons – Phineas who inherited his father’s estates at Ardsallagh; Samuel who established himself in Queen’s County; John of Balsoon whose descendants lived at Bellinter, and Nathanial from whom the Swainstown branch is descended. John Preston’s eldest son, Phineas, lived at Ardsallagh. His son, John, died leaving his daughter, Mary, to inherit the estates. Mary married Peter Ludlow, a grand-nephew of one of Cromwell’s generals, in 1710. Peter was MP for Meath and was succeeded by his son, Peter, who created the first Earl Ludlow in 1760. The first Earl was succeeded by his eldest son, Augustus, who in turn was succeeded by another brother, George James. The third Earl died without an heir and he left the property to the Duke of Bedford because he supported the same political views. The Duke willed the property to his brother, Lord John Russell, who became Prime Minister of England. The famous philosopher, Bernard Russell, was the last owner of the estates. The fourth son of John Preston, Nathaniel, was born about 1678 and established his estate at Swainstown, Kilmessan, where the family still lives today. In 1713 Nathaniel was elected as MP for Navan and served until 1760. Many of his descendants became clergymen. His second son, also called Nathaniel, inherited the property and was succeeded by his son, Nathaniel, and this name continued in the family to the present times. In 1876 Nathaniel F. Preston of Swainstown held 12,34 acres In Co. Meath. The Prestons are interred in a vault under Kilmessan Church. Within the church are many memorials to the Swainstown branch of the family, including a magnificent memorial to Major General Arthur Preston who died in 1788.

